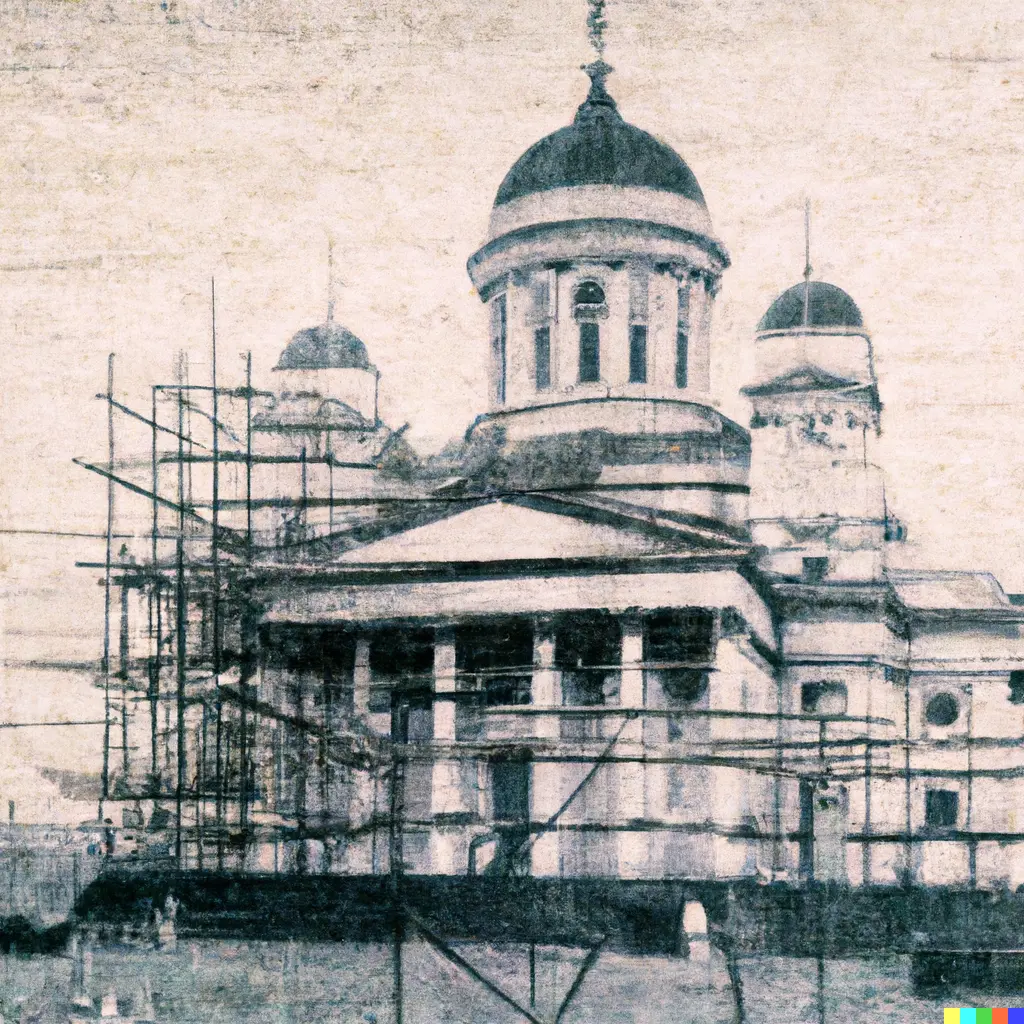
Construction History


Construction History
From Plan to Reality: The Design and Construction of Helsinki Cathedral
The first sketch for a Lutheran church appeared as part of Carl Ludwig Engel’s plan for the Main Guard on the Senate Square in 1818. The actual work for designing a church started the following year and the drawings were finished in 1820. However, in the final plan the proportions of the church were adjusted. Later Engel also designed the staircase for the church which was to replace the Main Guard.
The corner stone for a Lutheran church was laid in 1830. Construction work started two years later. When Engel died in 1840 the church was ready with the exception of the furnishings. Despite this the final completion of the church was delayed by a decade.
A new phase in the construction history of the church started after Engel’s death. Ernst Bernhard Lohrmann was appointed as his successor. This changed both the exterior features of the church and a major part of the furnishing designs as well. To complete the look of the church, four side towers were erected on the roof and two side pavilions were added at the church terraces according to Lohrmann’s designs. In addition, 12 statues of the apostles were placed above the pillars on the rooftop.
The church was consecrated in 1852 and named the Nicholas Church for Nicholas I, the Russian tsar who had started the building project, as well as for St Nicholas. When Finland became completely independent in 1917, the name was changed to the Great Church. In 1959, when the Diocese of Helsinki was established, the name was changed to Helsinki Cathedral.
