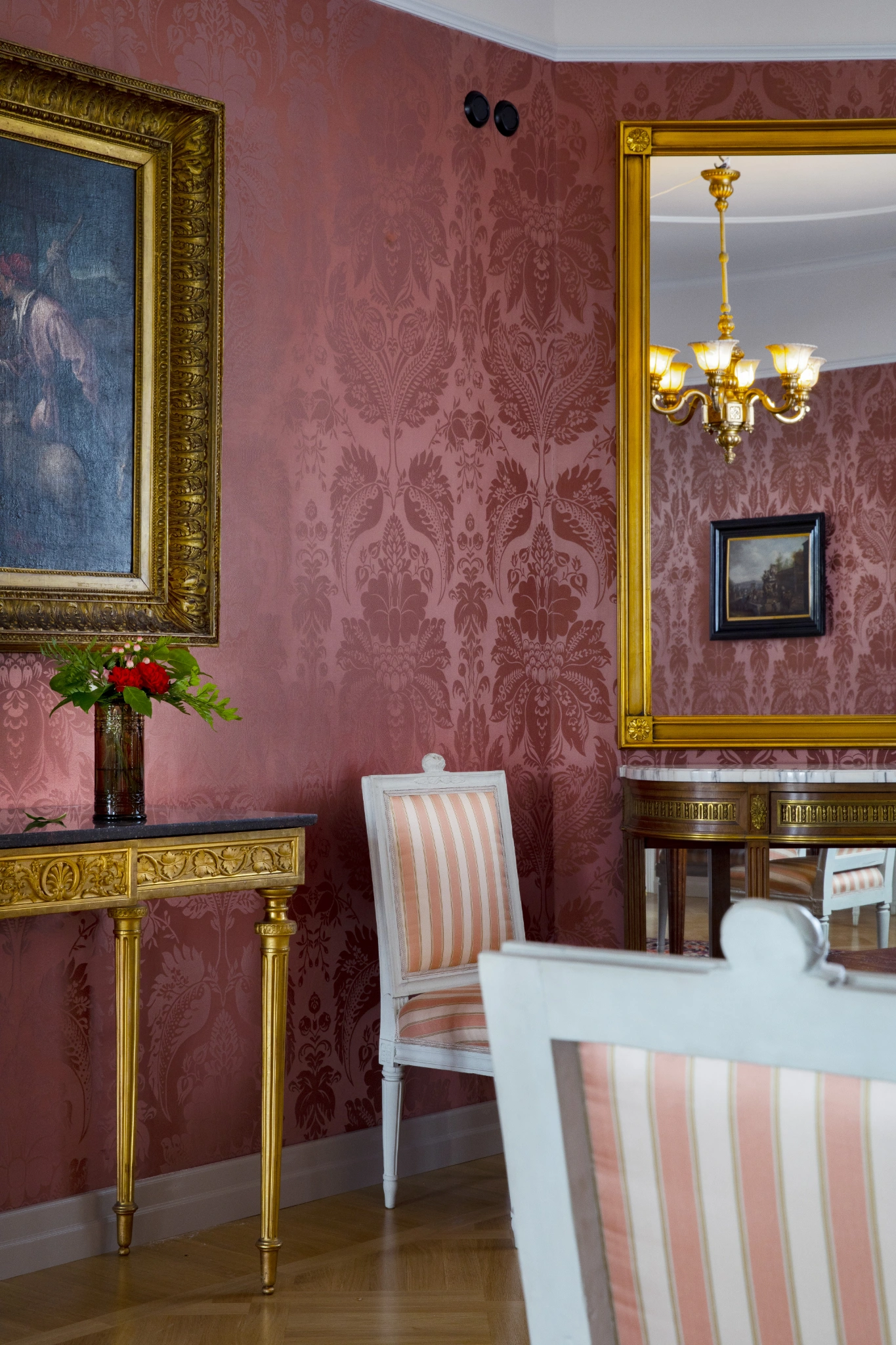
Dining Room


Dining Room
In Anderson’s apartment, the dining room facing the courtyard and the open room facing the street, which is an extension of it, formed one entity. When this space was converted into a bare exhibition space in 1964, two adjacent rooms on the street side were added to it by knocking down walls.
When Anderson’s home was restored in 2022–23, the plaster decorations on the ceiling, the original red silk wallpaper and period curtains were returned to the dining room complex. However, the missing walls were not rebuilt. The long hall that faces the street is now structured by pairs of columns.
They correspond to the Ionian colonnade that Wäinö Gustaf Palmqvist designed in the 1920s for Anderson’s bedroom, which no longer exists. A marble fireplace, originally located in the window corner of Anderson’s study, was moved to the end of the hall. This corner, now transformed into a foyer, lost its original purpose when the window was replaced by a new elevator entrance in 1999.
