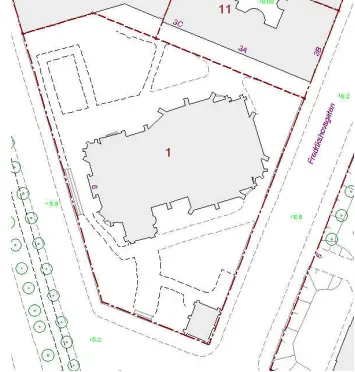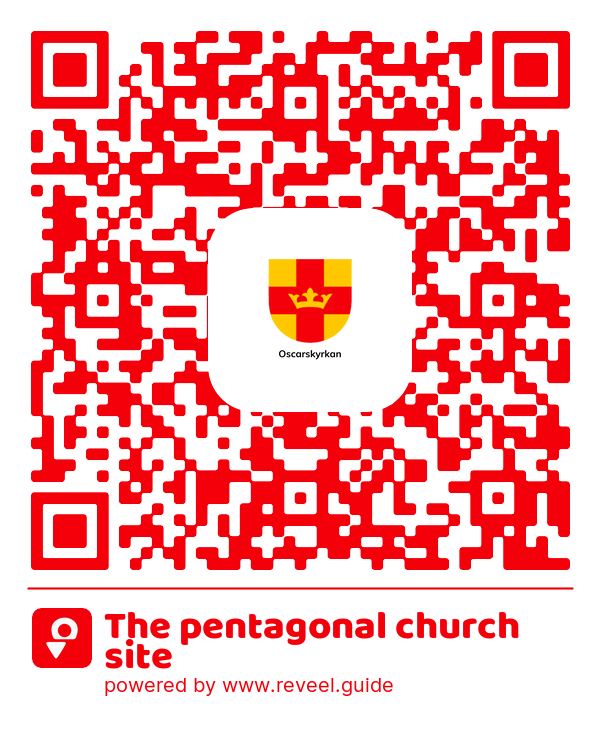
The pentagonal church site


The pentagonal church site
The church site is pentagonal and slopes slightly to the south. The church building sits partially above street level on low granite terrace walls, with broad steps of the same material leading up to the church. The southern staircase is adorned with large granite spheres, while the main staircase to the west is flanked by grand cast-iron candelabras with light globes.
The area around the church consists mainly of lawns with some stone paving. Flower beds are situated near the church, and a large chestnut tree stands in the southeast. In the northwest, there is a small herb garden enclosed by low boxwood hedges. In the southeastern corner of the site lies Oscars Lillkyrka, originally built as a chapel in 1903. Like the main church, it was designed by Gustaf Hermansson and features a natural stone facade. Lillkyrkan is now used for smaller-scale services and ceremonies.
