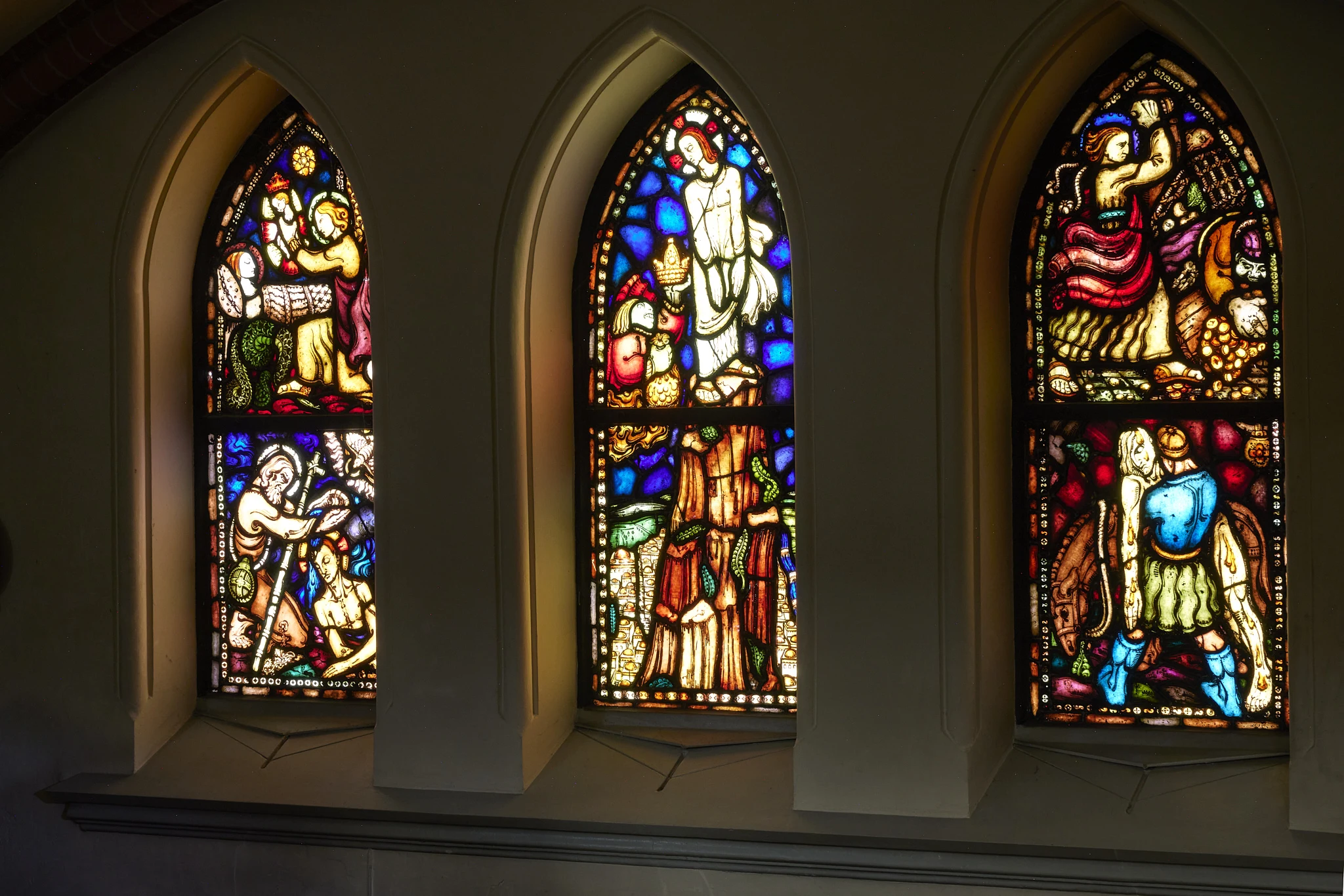
Chronology of Events at Oscarskyrkan

Chronology of Events at Oscarskyrkan
1897–1903: Oscarskyrkan is constructed, designed by architect Gustaf Hermansson.
1903: The chapel, now known as Oscars Lillkyrka, is built, also designed by Gustaf Hermansson.
1921–23: A major renovation of the church interior takes place. All original stained glass windows by Neumann & Vogel in Stockholm (except for the rose window behind the organ) are replaced with new stained glass windows by Emanuel Vigeland. (The twelve smaller windows in the side aisles receive their stained glass in 1927–28.) The decorative painting in the vaults and chancel is painted over, and new decorative painting in al secco by Filip Månsson is added to the chancel walls and vault. The pulpit and chandeliers are replaced. The original massive gallery barriers are replaced with the current ones featuring thin balusters. The pews are stained slightly darker, and the organ gallery is rebuilt, including perforated wooden screens against the side galleries. The columns of the arcades are roughened/matte-finished to reduce their original gloss and color. Two of the three entrances from the vestibule are bricked up, leaving only the middle one. A fabric canopy is placed over the baptismal font. The chapel's original stained glass window is also replaced with one by Vigeland. Architect: Lars Israel Wahlman.
Source: Same as above
1926: A vestibule is added inside the northern entrance.
1930: The marble surfaces of the original altar and altar rail are toned down with a lime wash.
1943: The sacristy is expanded to the north; the canopy over the baptismal font is removed. Architect: Bernhard Schill.
1946–49: A new organ is installed, built by Marcussen & Søn, Aabenraa in Denmark. The organ facade is designed by Bernhard Schill. The original rose window is covered with a wooden panel.
1954–56: Renovation and reconstruction by architect Otar Hökerberg. The original neo-Gothic white marble altar is replaced with a new altar made of cast bronze, designed by sculptor John Lundqvist. The text band above the triumphal arch is removed, and the walls of the church are painted white. The decorative painting on the vault ribs is painted over in gray with grouting. A baptistery with a new baptismal font, also designed by John Lundqvist, is added in the northern transept (inaugurated in 1958). The staircase in the small western towers is rebuilt and connected to the vestibule, with the small tower portals replaced by wall and window sections. The Silver Chamber is installed in a former archive room. Wahlman’s chandeliers are replaced with new brass ones.
1972: New fixtures are installed on the galleries.
1979: The Chapel of the Good Shepherd is established in the southern transept. Architect: Thomas Adlercreutz.
1997: Renovation by architect Jerk Alton. All walls and vaults are painted in a soft yellowish-white, and the vault ribs are painted to resemble brick with gray grouting. A new light ring is installed in front of the chancel, and brass wall sconces are added. The chancel paintings are cleaned by conservator U. Ullenius. The pews are stained green, and two pews are removed from the middle of the church, dividing the original two long pew sections into four. The two bricked-up doors from the vestibule to the church are reopened, and the three doors to the church are fitted with glass. A glassed-in vestibule is built in the entrance hall. A new textile chamber is created in the basement. The rose window behind the organ is uncovered. The chapel is converted into Oscars Lillkyrka by Jerk Alton, with a new altar, altar rail, baptismal font, and chairs. The walls and vaults are whitewashed in yellow. The hole in the middle of the floor for the casket lift is sealed, and a new staircase to the basement is built (where the original altar is stored).
2004–05: The chandeliers from the 1950s renovation are replaced with four new brass chandeliers of an older style.

