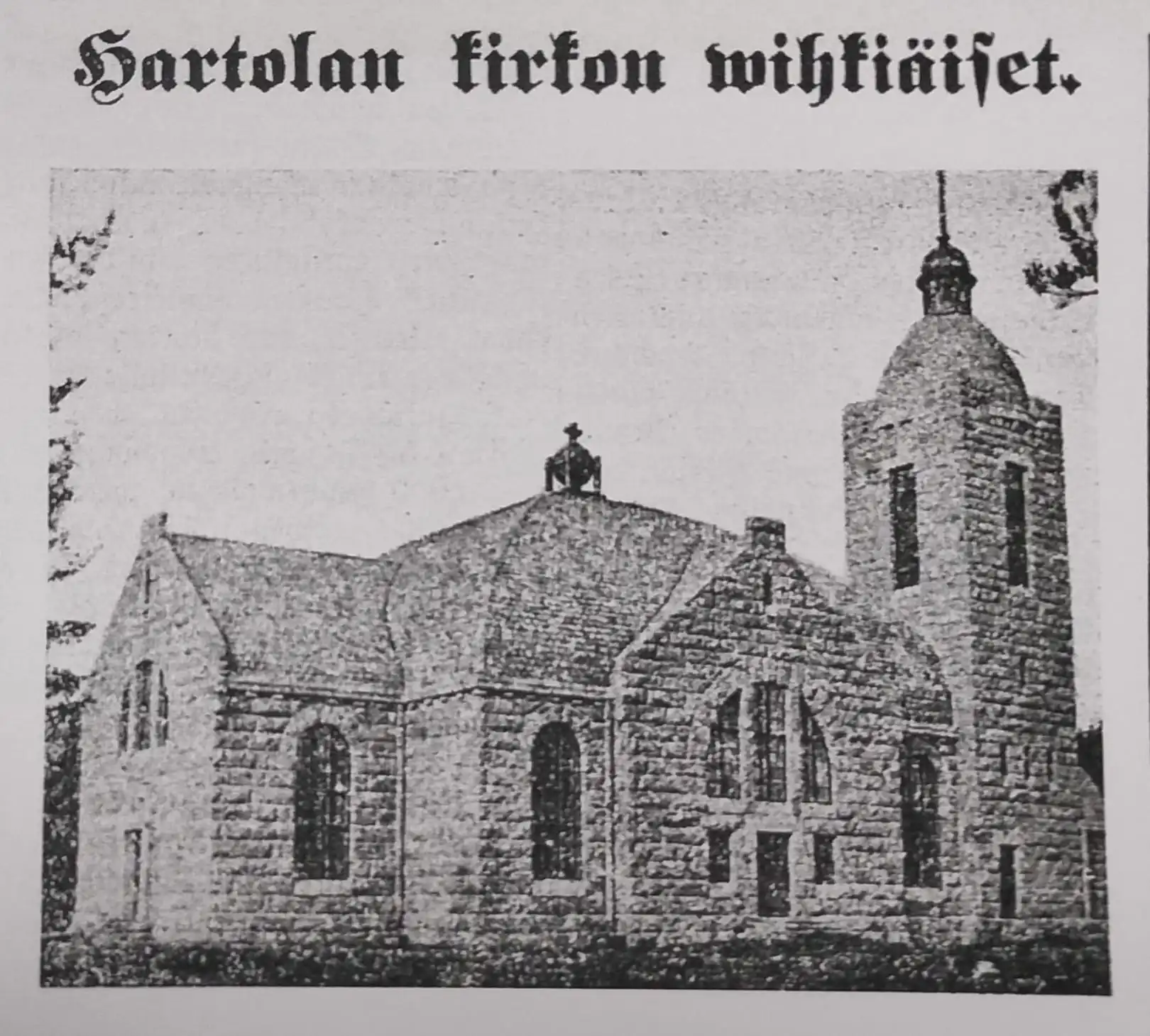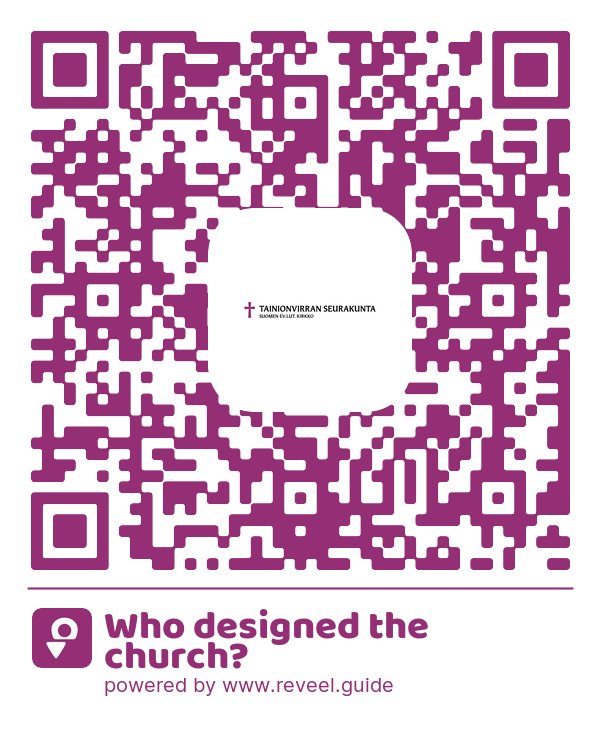
Who designed the church?


Who designed the church?
Hartola Church is a gray granite stone church, completed between 1910 and 1913. The church was designed by architect Josef Stenbäck, who also served as the building master. The architectural style of the church is national romantic, neo-Gothic, and Jugend-inspired. The church was consecrated for use by Bishop O.I. Colliander on December 16, 1913.
The building follows a typical early 20th-century floor plan, a cross-shaped preacher's church. Its main axis is rectangular, with short transepts attached to the center. The church's bell tower is located to the right of the central axis, next to the chancel area.
Hartola Church was designed by architect Josef Daniel Stenbäck (born May 2, 1854, in Alavus, died April 27, 1929, in Helsinki). He graduated as an architect and engineer from the Helsinki Polytechnic Institute in 1877. He also studied in Germany at the Stuttgart Technical University from 1878 to 1880 and again in 1885. In addition to his architectural career, he served as a lecturer in building science at the Helsinki Industrial School for over 30 years.
Stenbäck designed and worked on churches from the 1880s until the end of his life, with an active career lasting until the early 1920s. During this time, he designed and worked on 35 churches and made about 30 renovation and modification plans for churches. Between the 1890s and the 1910s, nearly every second church built in Finland was designed by Stenbäck.
Hartola Church has remained relatively well-preserved in the form that Stenbäck originally designed and constructed it in 1913. Renovations have been planned with respect for the original design or returned to its original state, and necessary modernizations have been implemented as unobtrusively as possible, blending with the church’s appearance.
The most significant exterior repair was the replacement of the original concrete tile roof with a copper roof between 1955 and 1956. The tiles were leaking rainwater into the church's attic and, in the worst cases, into the interior. The roof repair was carried out by tinsmith Unto Salmi from Kangasniemi.
Two major renovations have been carried out inside the church: between 1963 and 1966, based on plans by architect Esko Järventaus, and between 2011 and 2013, based on plans by architect Virpi Tervonen.
During Järventaus' planned renovation, the church's roof was first repaired, followed by the installation of a new heating system, subsequent changes, and finally, the renewal of the church hall's surfaces. During Tervonen’s renovation, new sound and electrical installations were made, a new restroom and storage area were built at the back of the church, the chancel area was widened by 30 centimeters toward the church hall, and the floor material was returned to the original tiled concrete slab floor.
