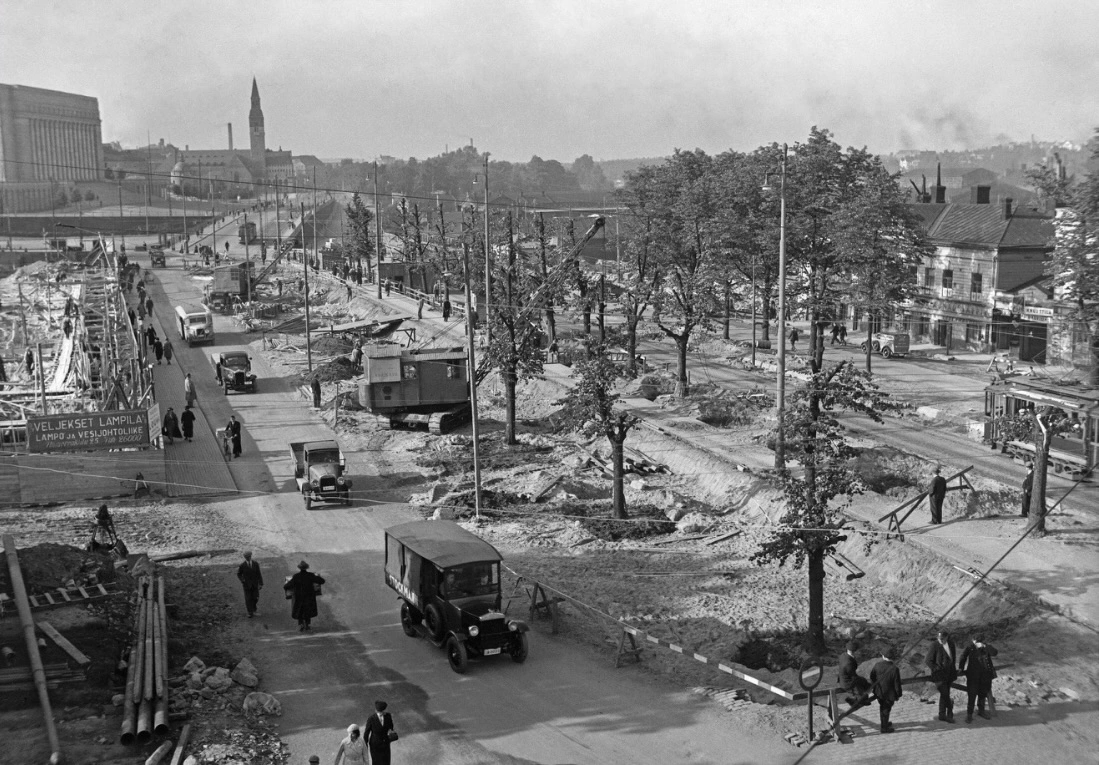
The history of the Lasipalatsi Quarter

The history of the Lasipalatsi Quarter
The Lasipalatsi Square, together with its surrounding buildings, is a unique ensemble representing three centuries of history, culture, and architecture in Helsinki's Kamppi district, right in the heart of the city centre. Today, the area is known as Lasipalatsikortteli, the Lasipalatsi Quarter.
The Provision Building of the Turku Barracks (1833) – Kulttuurikasarmi
The oldest historical layer on the Lasipalatsi Square is represented by the stone building constructed in the 1830s on the western edge of the square, once part of a large military complex that was known as the Turku Barracks because it stood along the road leading to Turku. The other buildings of the complex were destroyed beyond repair during the battles of the 1918 Civil War, and only this original provision building remained. Architecturally, it represents the Empire style that became common in urban construction in the early 19th century.
In 1934, the barracks site and its buildings were transferred from state ownership to the City of Helsinki. The provision building was renovated, and from 1935 to 2005, it served as a bus station. When the Kamppi shopping centre was completed, the station moved to an underground terminal within the centre. The barracks building was subsequently used for various purposes. It underwent a full renovation between 2021 and 2023. During the renovation, an extension facing the Narinkka Square (adjacent to the Kamppi shopping centre) was added, featuring a glass pavilion with upper-level terraces. Moreover, a performance stage facing the Lasipalatsi Square was annexed. Three underground cinema halls were also excavated. The restored provision building reopened in November 2023 as Kulttuurikasarmi (”Culture Barracks”), a cultural and event centre.
Lasipalatsi (1936)
While the bus station started operating in the former provision building, the story of the now-iconic Lasipalatsi ("Glass Palace") began. The dairy exporter Valio and the SOK Corporation constructed a two-story commercial building on a city-leased plot opposite the bus station. It was designed by architecture students Niilo Kokko, Viljo Revell, and Heimo Riihimäki.
Lasipalatsi, representing early modernism or functionalism, was completed at the beginning of 1936. It housed a café, an ice cream bar, and over twenty specialty shops serving bus passengers and city residents. The second floor was home to the Helsinki Cooperative Society’s large restaurant and, at the time, Helsinki’s most modern cinema, Bio Rex. The construction of Lasipalatsi was also tied to Helsinki's aspirations to host the 1940 Summer Olympics: the goal was to offer international visitors high-quality services in a modern and impressive shopping and entertainment centre. However, due to the war, Helsinki was unable to host the 1940 Olympics. The Summer Games were eventually held in Helsinki in 1952.
Lasipalatsi got its name from its large glass surfaces, which made the building appear light and bright. The modern cityscape was complemented by colourful window awnings and neon signs designed by the architects themselves. Interior spaces were developed in collaboration with renowned designers and artists, including light designer Paavo Tynell and decorative painter Eino Kauria.
Originally intended as a temporary structure, Lasipalatsi faced potential demolition in the 1970s, as the valuable city centre plot was targeted for more intensive use. Gradually, the architectural significance of the building was recognized, and in 1991 it was designated for protection in the city master plan, including its facades and key interior spaces. Between 1996 and 1998, Lasipalatsi was thoroughly renovated and restored to closely reflect its 1936 functionalist appearance. After the renovation, it became home to a film and media centre that was established as a joint project between public and private entities.
Amos Rex (2018)
The 2010s marked a new chapter in the history of Lasipalatsi as the Amos Rex art museum was built adjacent to this functionalistic gem. The project was based on the life’s work of Swedish-speaking Finnish businessman Amos Anderson (1878–1961), carried on by the association he established in 1940, Föreningen Konstsamfundet. The Amos Anderson Art Museum, which had operated for over 50 years on nearby Yrjönkatu street, needed modern facilities. The design of the new museum was commissioned to JKMM Architects.
Amos Rex was opened in late August 2018. Its architecture blends the 1930s functionalism of Lasipalatsi with 21st-century contemporary design. Some museum functions were placed within Lasipalatsi itself, while the exhibition spaces were built underground in a new extension. The mounds that rise from the Lasipalatsi Square form the roof of the subterranean museum and create a new kind of open, public urban space. The landmark of the museum is the iconic Lasipalatsi chimney. The museum’s name combines the first name of the founder of Konstsamfundet, Amos Anderson, with the second part of the name of the legendary Bio Rex cinema.
The properties surrounding the Lasipalatsi Square are owned by Glaspalatskvarteret Ab, a subsidiary of Föreningen Konstsamfundet. The area is now known as Lasipalatsikortteli, the Lasipalatsi Quarter.

