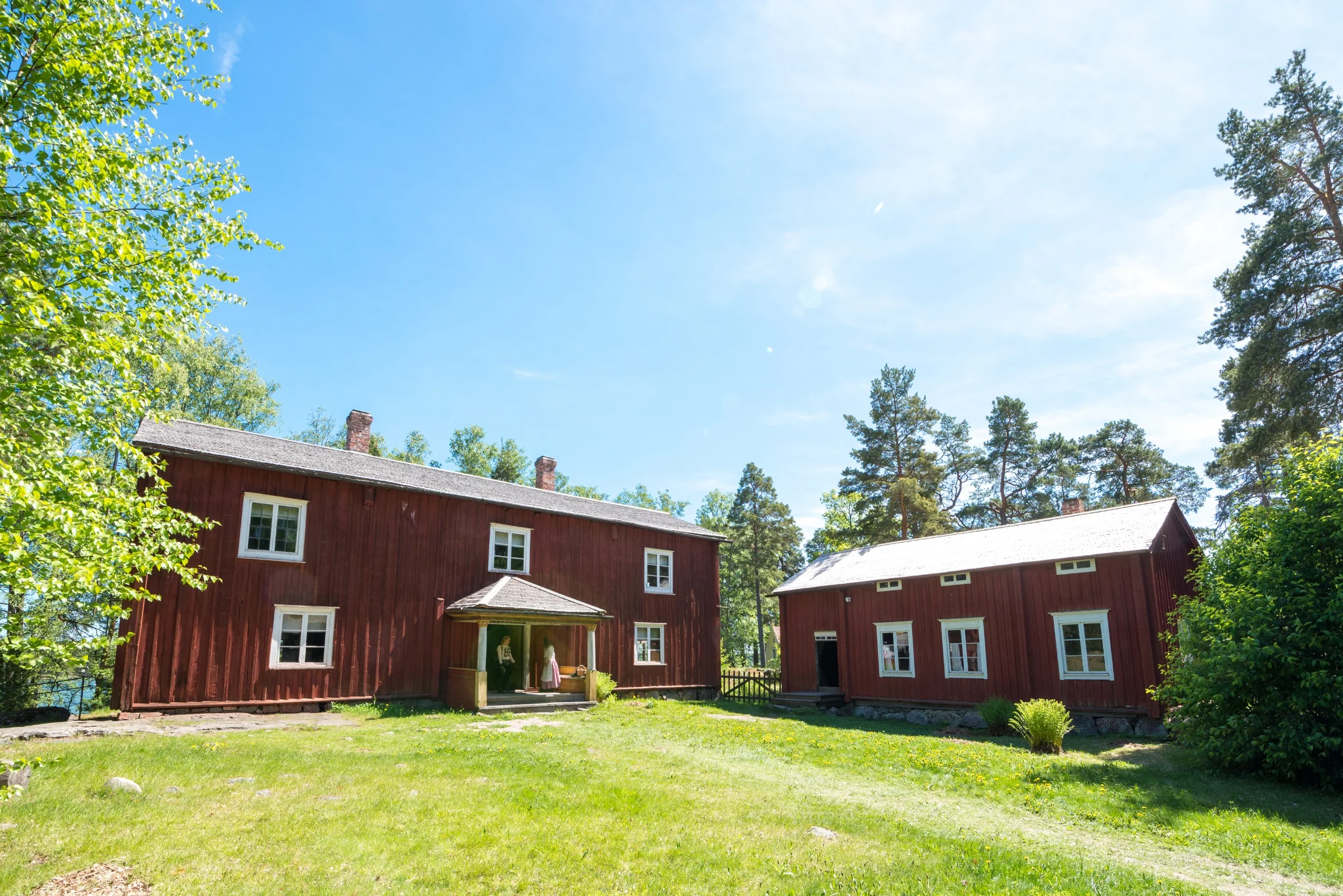
Ivars House


Ivars House
Ivars house, built as a rectory in the 1700s, was moved to Seurasaari from Närpiö, Ostrobothnia. In addition to the house, the farm included a stone cellar, a wheelhouse, a tool shed, a wood shed, a well, a barn, a total of four storehouses, a pigsty, a brewhouse for brewing beer, a threshing floor, a barn, a sauna and a windmill. A driveway leads to the yard through the gate building. On the ground floor of the gatehouse there is a stable and on the upper floor there are bunkhouses, which in summer were used as sleeping quarters for the farm labourers, the maids and farmhands.
In the Ivars yard there is a Lillstuga - a small house - which was used as a guest room or as the home of a retired couple.
In 1819, when the Russian Emperor Alexander I visited Ivars, which then served as an inn, an ornate porch with colonnades was built for him and a room was furnished upstairs in the fashion of the time. A white tiled stove decorated with blue flowers was built in the north chamber and the walls were covered with light green wallpaper. After the Emperor's visit, the chamber came to be known as the Imperial Chamber.
