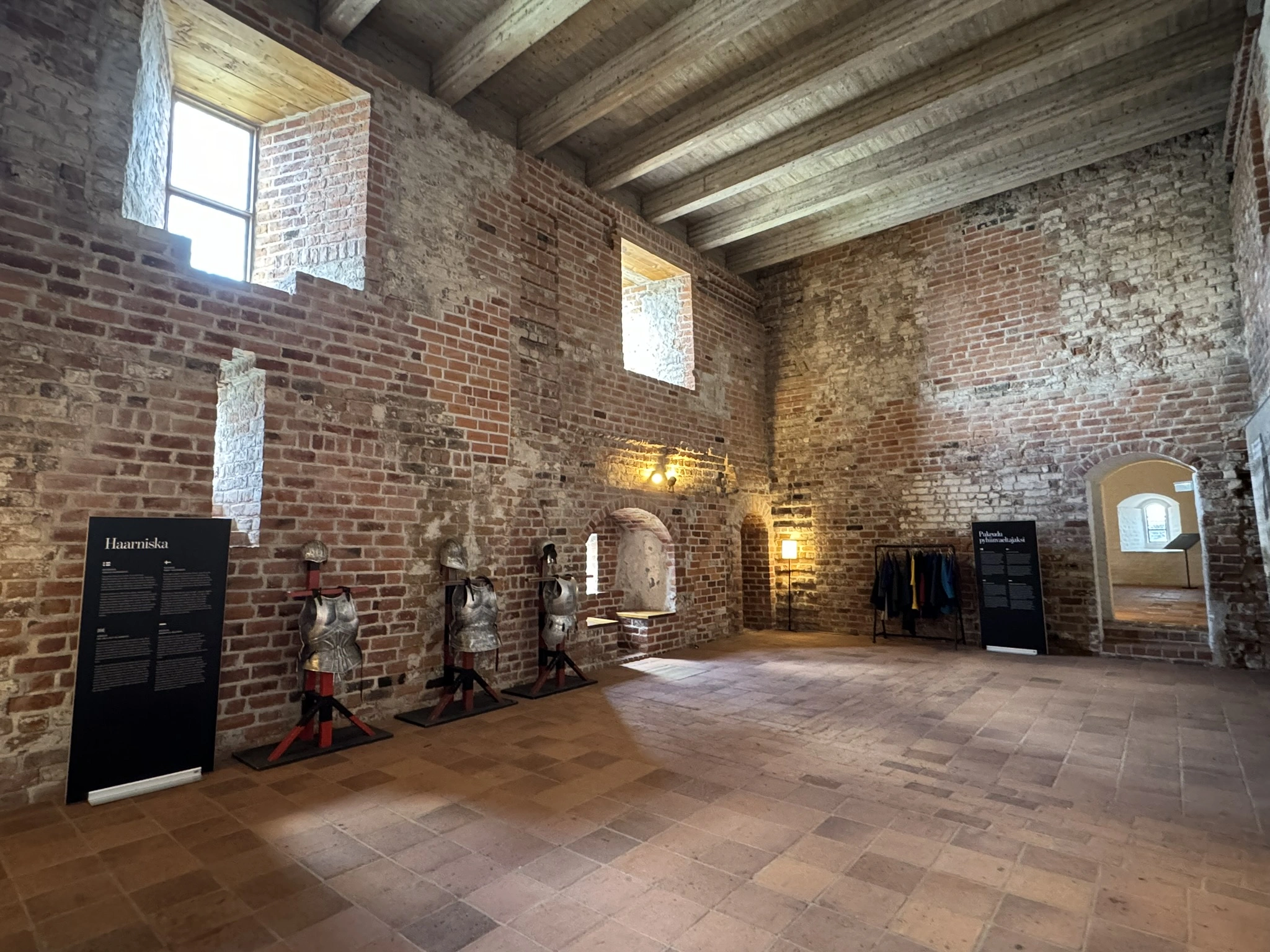
Lifeguard´s hall

Lifeguard´s hall
The hall is called the bodyguard's room, because from this room the guards were able to control access to the castle's head's quarters. In the Middle Ages, the hall was the hub of the castle's passageways and provided access to the defensive corridors on the third floor.
The hall shows several stages of construction from the 1500s and 1600s. The hall was divided into two floors. The division of the rooms on the lower floor is marked by a wall brick on the floor, which is otherwise covered with square bricks. The walls show the supports of the roof slopes. On the outer wall of the room is a doorway leading to a bridge that led to the danskeri tower on the lake shore.
After the Middle Ages, the hall was used as a Lutheran chapel. In the 1700s, the premises were used as a granary. During the prison period, the hall was used as a prisoner's room and later as a prison nursery.

