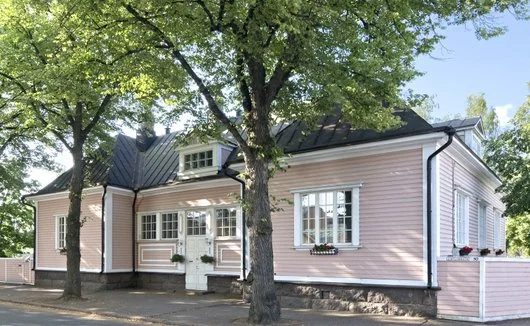
Bask House


Bask House
Bask House was completed in 1914 and is built in a late Art Nouveau (Jugend) style.
The house was designed by Akseli Toivonen, who was originally from Hamina. He also designed the Pursi Pavilion and Hamina Workers' Hall, but his best-known work is perhaps the Puu-Käpylä (Wooden Käpylä district) in Helsinki.
The house was commissioned by brewery master Georg Fredrich Gerhard Bask, the son of Edward Bask, a brewery owner in Hamina. However, the builder did not get to enjoy the house for long—he lost his life in 1918 during the Finnish Civil War in Kouvola.
After Bask, the house was taken over by Topi Silvo, then managing director of Panimoyhtiö E. Bask. The exact date of this ownership change is not currently known. Silvo remained director of the brewery until 1934 and continued as the head of the house until 1957. Toward the end of his tenure, the house and its courtyard building housed multiple families.
In 1957, the house passed to German doctor Ludwig Geier, who purchased it with his wife. Geier practiced medicine in the house and built a false wall to separate his practice from the living quarters. The wall was only "discovered" in the 1980s and promptly removed. Evidently, Geier was well-liked—patients continued to seek him out years after he had moved away.
In 1963, locals Raimo and Vuokko Strömberg fell in love with the house and bought it. However, they had slightly different ideas about how to use it—Raimo envisioned a site for a new commercial building, while Vuokko saw a beautiful and idyllic Jugend-style home. Just over a month after the purchase, plans for a modern commercial building were already drafted—thankfully, they were never put to use.
In 2002, a generational shift took place when Tuomas and Iia Strömberg took over the property. At that time, the house underwent both interior and exterior renovation.
One of the house’s special features is its nine tiled stoves—five decorative and four more modest ones. Seven of them are still in working condition. The courtyard also includes a laundry and baking house, a granary and outbuilding, and a courtyard sauna built around the 1950s–60s.
